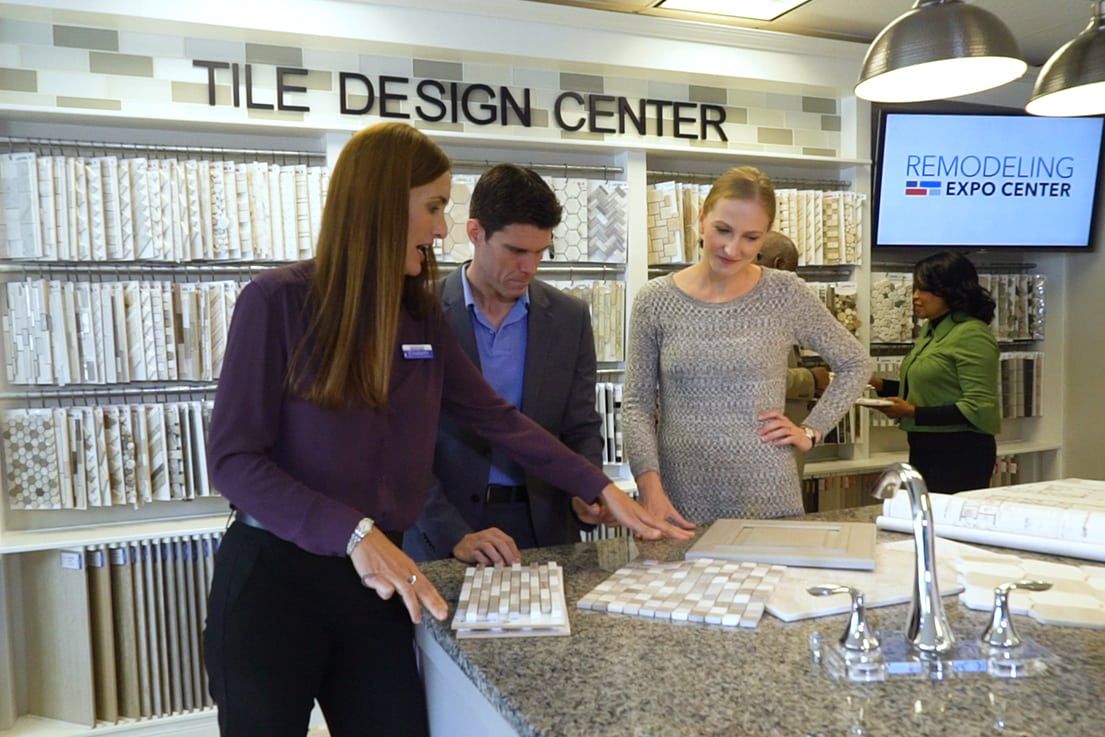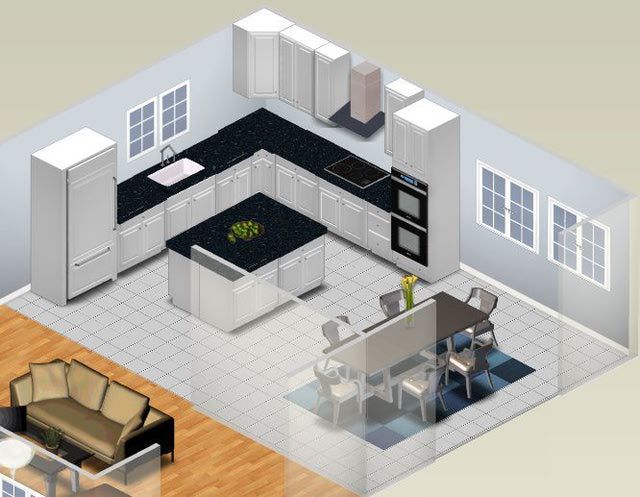Ready To Get Started?
1

Digital Measure
We use a laser with precision accuracy to produce a dimensional, digital “As Is” drawing that locates existing walls, doors, windows, electric, plumbing, etc. All values will be uploaded to the CAD system.
2

Consult / Wish List
Participate in a dynamic, imaginative discussion with an experienced consultant on design trends, remodel economics, collaborative ideas, and detailed evaluation of existing conditions.
3

3D Cad Rendering
View a vibrant, 3D color computer representations of the re-imagined space. Homeowners experience the new space in with color, depth, and perspective from several views.
4

Scope and Price
Customers are provided with detailed itemization of the materials and labor, and a grand total of the cost. This is a valuable quantitative break down of the scope of work.
Get Your Remodeling Roadmap
Design Studio Assistance
We Know Homeowners are Not Interior Designers!
When you choose to move forward with a project, we’re there for you every step of the way. Selecting all the colors, textures, stains and patterns isn’t easy—and this is the part what makes a remodel look spectacular! Our expert designers will work hand-in-hand with you to arrive at a look that could pop off the pages of a magazine.
Visit our Atlanta Home Design Center to talk to a design professional in person. See and feel our 500+ types of kitchen and bath tile, more than 150 granite and quartz countertops, various types of flooring, cabinetry, shower glass, plumbing and fixtures. Our highly skilled staff is available to answer questions and offer advice. Viewing our products in person will help you get a better idea of what you are looking for. We want to make your home beautiful!



