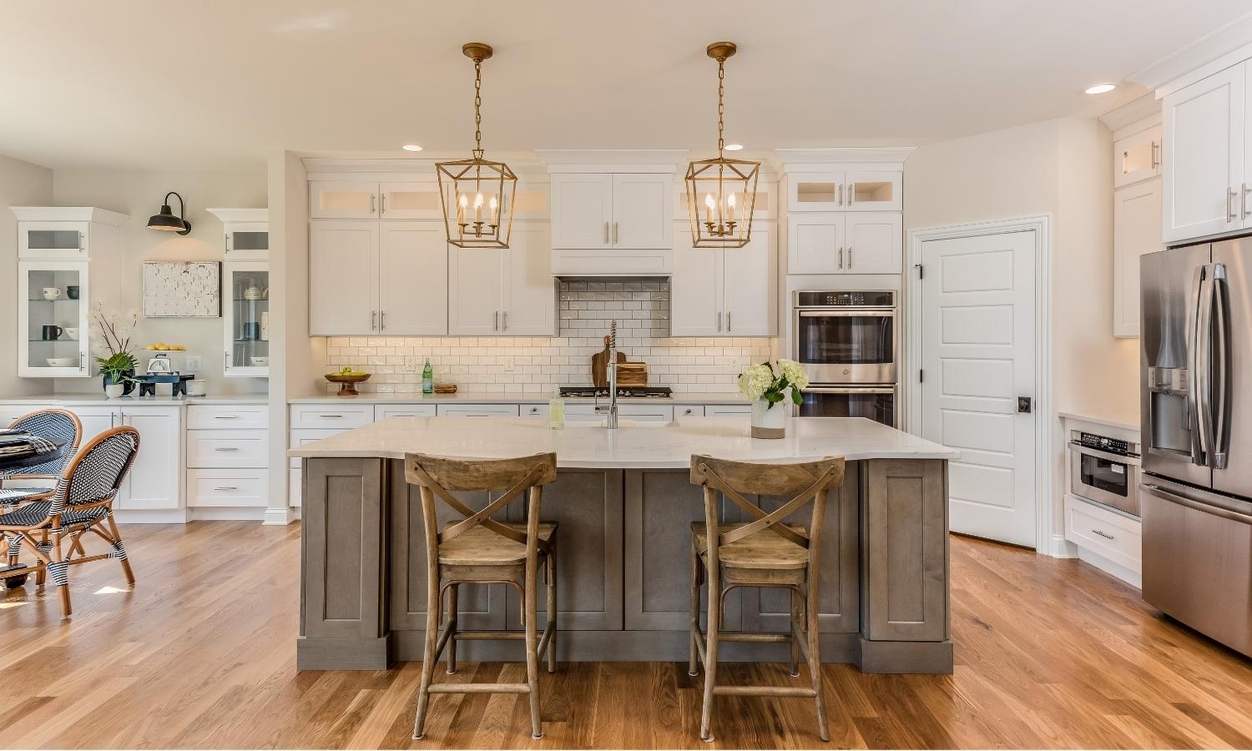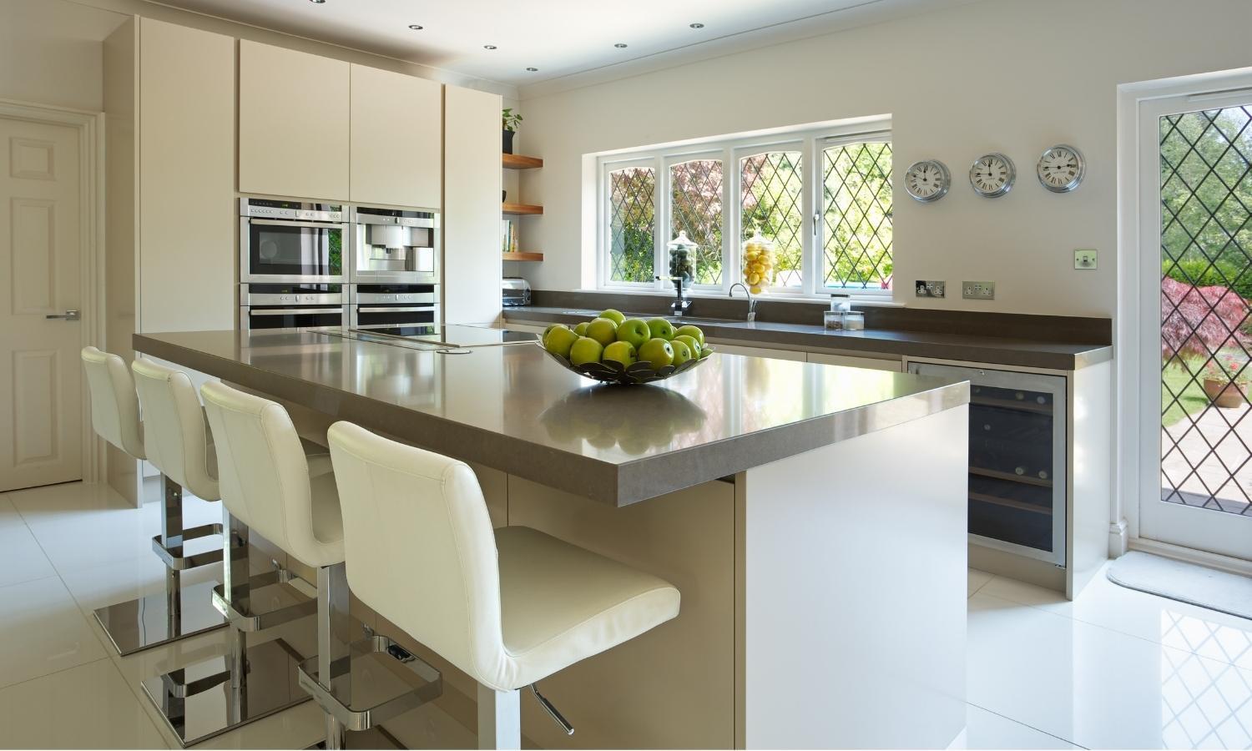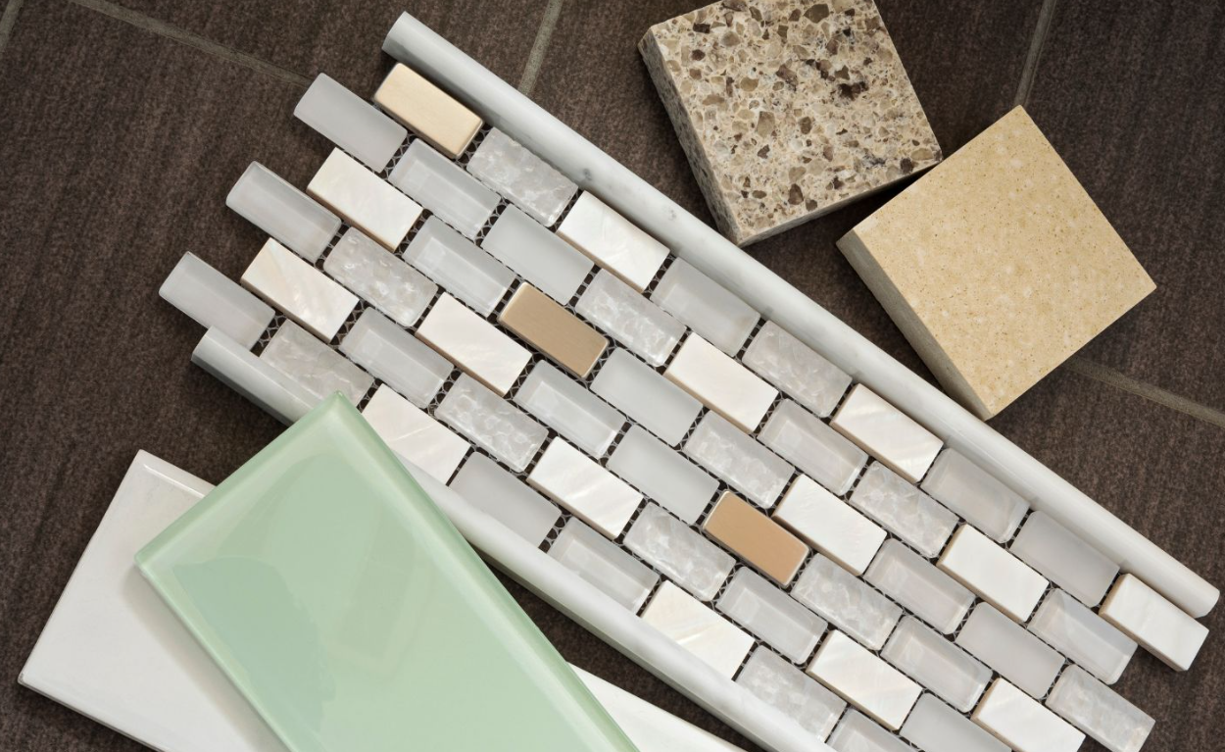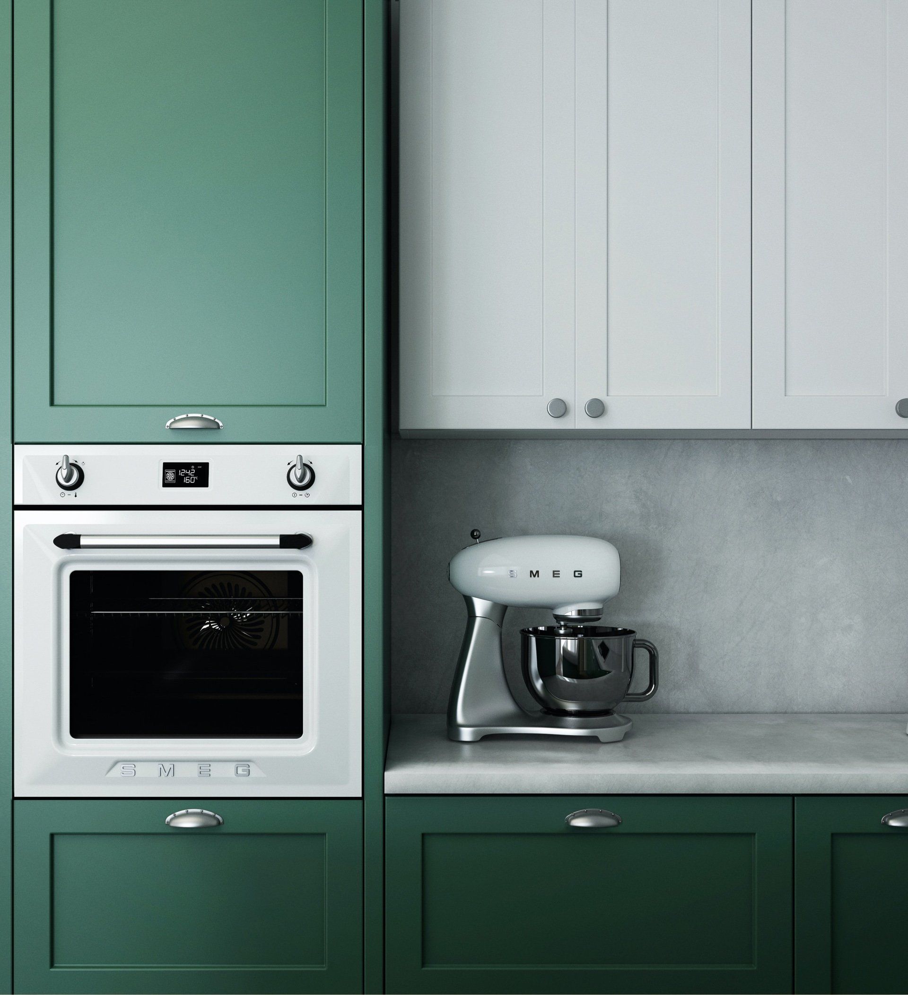A Remodeling Expert's Guide to Kitchen Islands

Kitchen design needs to be functional and beautiful. This is the area of the home where so many people meet. It goes without saying, then, that the kitchen island – which is often where people sit to talk, grab a cup of coffee, or even get homework done, is a core component of that design. When working with an Atlanta design center, creating a kitchen island that meets your needs should be a priority.
The Value of Adding a Kitchen Island
It is not always the case that an island is necessary for kitchen design in Atlanta, but there are some notable benefits to choosing to add one.
- Islands create more workable space, allowing for big, wide-open countertops for the use of any need you have.
- Well-placed islands can help make working in the kitchen more efficient, cutting down on the steps to go from the sink to the refrigerator to the stove.
- Adding a beautiful island can also add value to the home, providing more opportunities for added functionality and beauty. It’s a solid positive when it comes time to sell the home.
- Islands can also offer ample storage. In a kitchen without a pantry or a lot of cabinetry, islands can double that space or more.
- Islands also create a place to center the conversation in this space. It is where people can sit and chat while dinner is cooked or get a head start on the day together.
Once you decide to add a kitchen island, the next step is to create a plan for doing it well.

Key Factors to Consider in Islands for Kitchen Design in Atlanta
When you work with an Atlanta design center, you’ll have an opportunity to create a kitchen island that works for your needs as well as your overall kitchen style. Some factors to consider include the following.
Space Needed and Available
The biggest design factor will be positioning the island within the space. The size of it depends on the amount of available space within your kitchen. Generally, a full-size island will require 40 to 60 inches of space if it is built in. However, some smaller options, including those as small as 24 inches, are possible.
The key is ensuring there is enough workable space on top of the island while also making sure the space around the island is comfortable enough to allow people to walk past easily. This includes opening and closing appliance doors as well as cabinetry within those walkways.
Additions to the Countertop
The design team will also work with you to better understand what your goals are for the island. Do you just need an open space, perhaps for baking or food prep? You may want to consider the placement of a sink in the island to help you with adding more functional use to the area. Depending on the design, you may want to consider the purchase of a stovetop for the island instead.
The functional options depend on your budget and your goals for the entire kitchen. Sinks and cooktops are common additions, but you have to consider plumbing, exhaust systems, and overall visuals in the space.
Additions to the Storage
Just like any other component of the kitchen, your island can facilitate a lot of uses. Often, when adding a custom kitchen island to the space, you may be doing this after the rest of the kitchen is in place, so making the island all storage shelving and drawers may work well for you. However, there may be other ways to use that cabinetry-area space as well.
You could install, for example, a wine cooler in the island. This can provide you with access to one of the best modern features for any Atlanta home. You may want to add in other appliances, such as a built-in microwave or air fryer instead. There are quite a few ways to make this space highly functional to meet your needs.
Countertop and Cabinetry Options to Consider
Your island can match the rest of your kitchen countertop and cabinetry if you would like it to. That’s quite common, especially if you are adding in a custom kitchen island while redoing the rest of the space.
On the other hand, you can also consider making the island stand out. Choose a bright or dramatic color for the island itself. You may want to choose a completely different countertop as well. Perhaps if this is the work surface you plan to use, you want to install a butcherblock-style counter instead of a traditional granite or marble counter to match the surrounding areas. Finally, don’t forget to select overhead lighting that can also help define this space and make it much more special.
Creating the Ideal Space for Your Family
Visit the Atlanta design center today to learn more about your options. Remodeling Expo Center offers full kitchen design in Atlanta, allowing you to create a space that fits each one of your needs. Contact us to set up a consultation, or visit our showroom today to learn more.
"Wait, I need more info!" No problem!
Our Most Popular Kitchen Trends That Stand the Test of Time
The Ultimate Guide to Kitchen Cabinets and Remodeling




