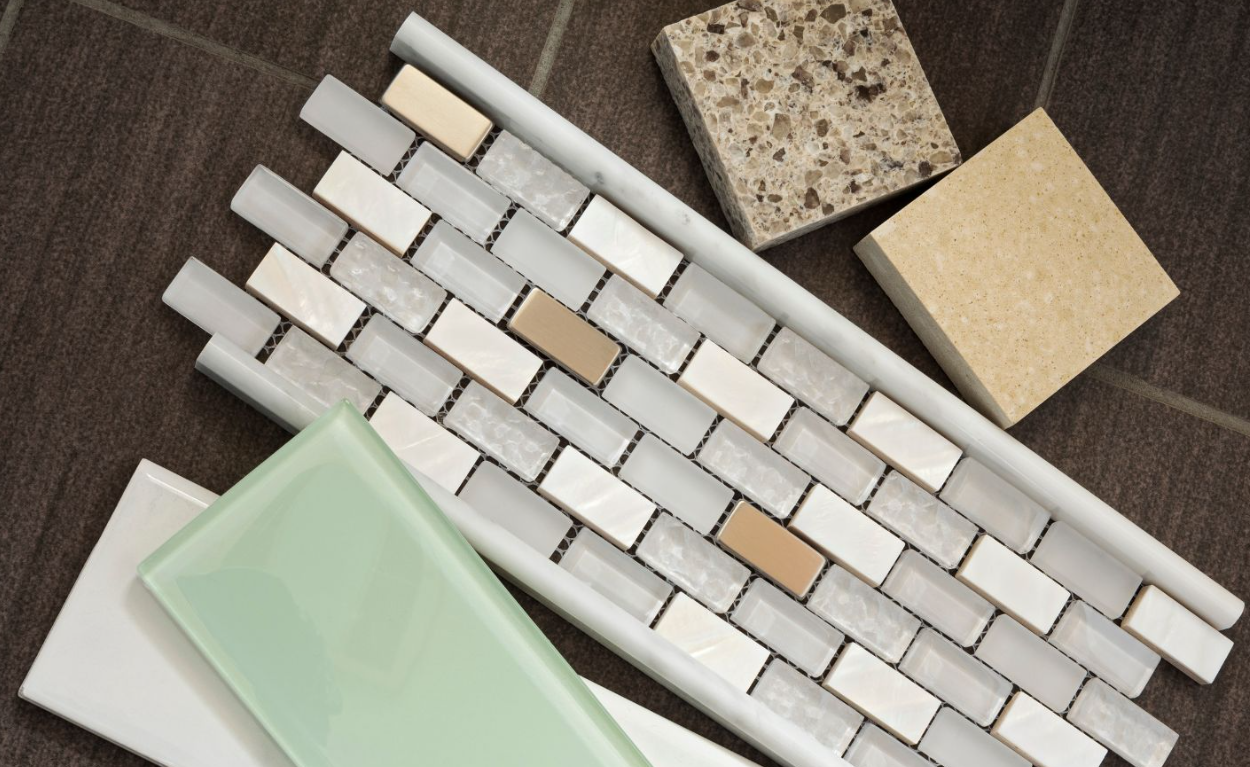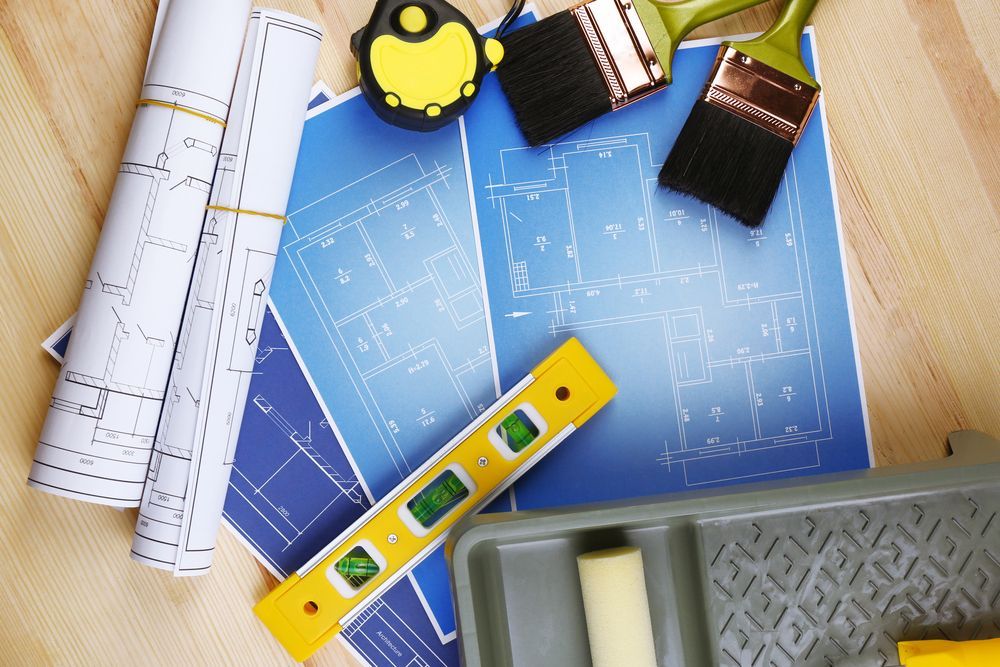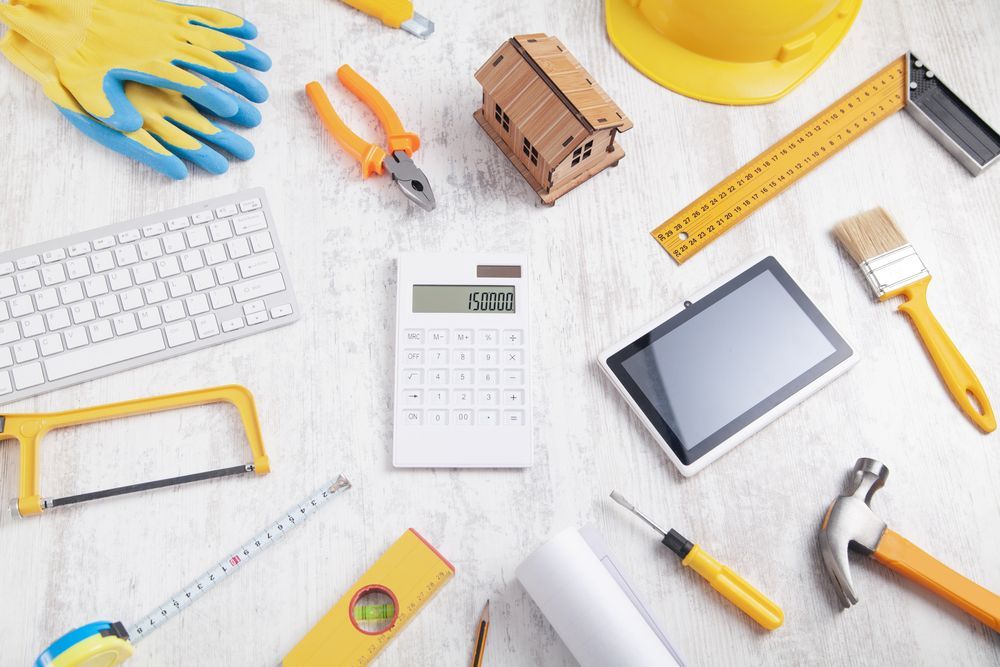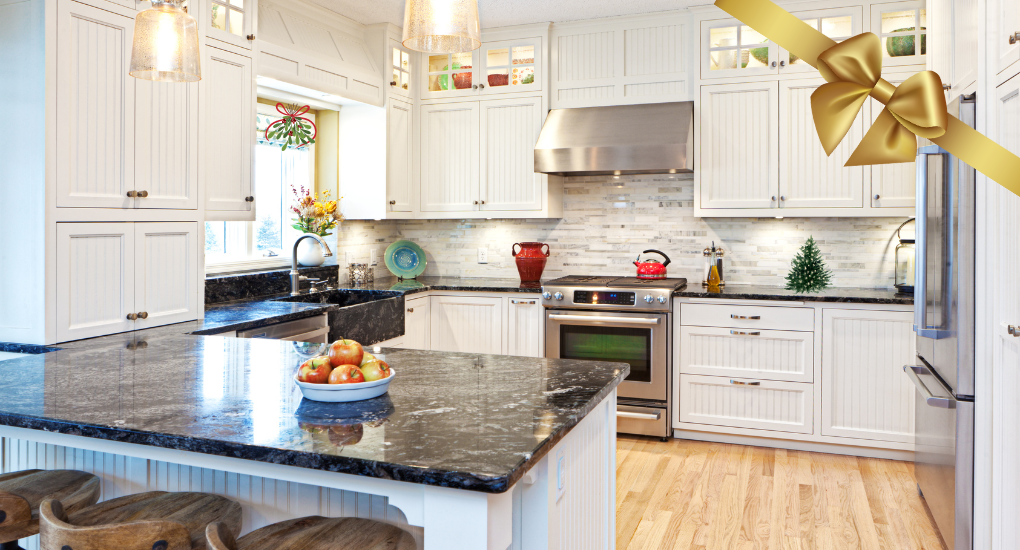How 3D Project Mock-Ups from Remodeling Expo Enhance Your Renovation Plan

Getting started with a renovation plan for your home can be an intimidating task. While you may have a good idea in mind for the renovations, the visual details might be difficult to convey. That's where Remodeling Expo steps in to help with the process. Our team specializes in Atlanta kitchen remodeling and bathroom redesigns that have revolutionized the process through 3D computer-aided design (CAD) software.
The Power of 3D Remodeling Software
Complex blueprints and conceptual sketches of a layout remain relevant and prominent in remodeling, but the use of 3D modeling software for a renovation plan proves to add an improved perspective. When you work with Remodeling Expo, we bring your concepts to life with cutting-edge 3D mock-ups. This allows you to get a full picture of your renovation ideas before construction even starts, and to offer a more awe-inspiring transformation.
Our software allows us to create detailed and realistic representations of your remodel plan. From the layout of your rooms to the placement of furniture, every aspect is meticulously crafted in a virtual environment. This provides you with a clear visual of the final outcome and allows you to make informed decisions about design elements, color schemes, and spatial arrangements.
The Benefits of 3D Project Mock-Ups
Unexpected complications can create difficult challenges when construction is underway, and it may be a long process to fix those issues. With our 3D project mock-ups, we have a powerful tool to mitigate these problems in advance. We work with you to study the virtual representation of your renovation plan, gain insights into potential issues, and make adjustments before the actual work begins. The acts as a virtual walkthrough of your renovated space, where you can identify any design flaws, logistical challenges, or spatial constraints. This foresight enables our team to refine your renovation plan, ensuring a smoother and more efficient construction process. Ultimately, 3D projects mock-ups save you time, money, and the stress of unforeseen complications.
Collaboration and Communication with 3D Remodeling Software
Effective communication is important for any successful renovation project. With Remodeling Expo's 3D CAD software, we improve the communication between you and the team. The visual clarity provided by the 3D models allows for a more collaborative environment where everyone can discuss, refine, and fine-tune every aspect of the renovation plan. There is less risk of miscommunication or misunderstandings, as the immersive 3D models ensure that everyone has the same visual to look at. From architects to contractors, each member of the project group can access the virtual representation of your renovated space, aligning our efforts to better bring your vision to life.
Customization For Your Renovation Plan
Your home is a reflection of your style, and any renovations should capture that essence. Remodeling Expo's 3D remodeling software provides you with the ability to customize every detail of your redesign plan. You can experiment with different materials, colors, and layouts until you find the perfect combination that fits your preferences.
Our digital models allow you to see the impact of design choices in real time. Whether you're torn between two tile options for your bathroom, or you’re debating the placement of a kitchen island, our software provides the platform to explore and make decisions confidently. Your idea of an ideal room or home is not a compromise, and our team works hard to ensure it matches your vision of it.
Empowering Informed Decisions
Understanding our remodeling process can help make the redesigning steps much easier. Remodeling Expo is committed to providing our clients with the information they need, and our 3D remodeling software plays a large role in that commitment. When you can see and interact with your renovation plan before construction begins, you are equipped to make informed decisions that align with your aesthetic preferences and practical needs. It eliminates the uncertainty that often comes with remodeling. With 3D models, you can have a clearer understanding of your project. We want you to take part in leading the process, and by working with Remodeling Expo, you can transform the planning and construction into a collaborative and enjoyable experience.
Elevate Your Renovation Experience with Remodeling Expo's 3D Project Mock-Ups
Remodeling Expo prides ourselves on being an innovative team of experts, using the capabilities of 3D remodeling software to redefine redesigning homes. From visualizing your dreams and eliminating surprises to fostering collaboration and enabling customization, our 3D project mock-ups are an effective way to make a project as successful as it can be.
If you’re searching for “home design centers near me,” come to the Remodeling Expo Center and learn about the future of home renovations through our innovative 3D remodeling technology. We’ll work diligently to help you visualize it, customize it, and bring it to life.




